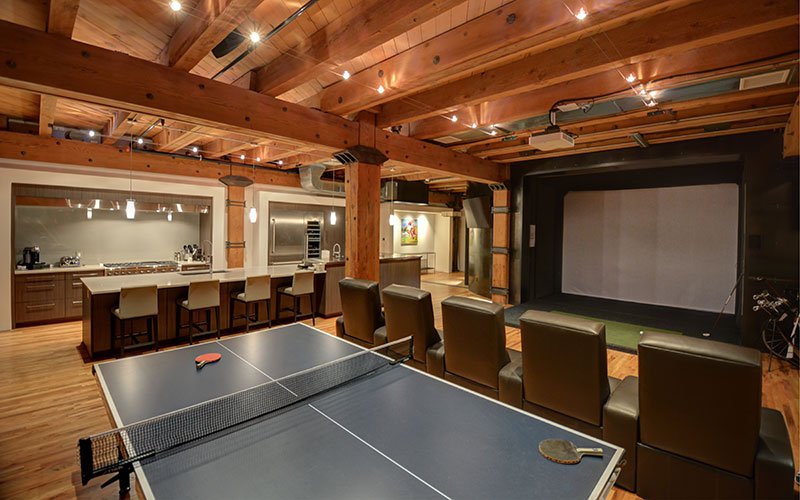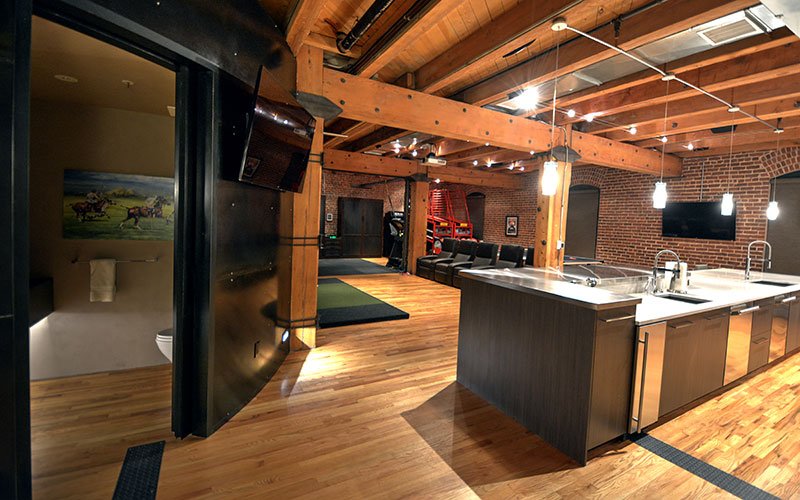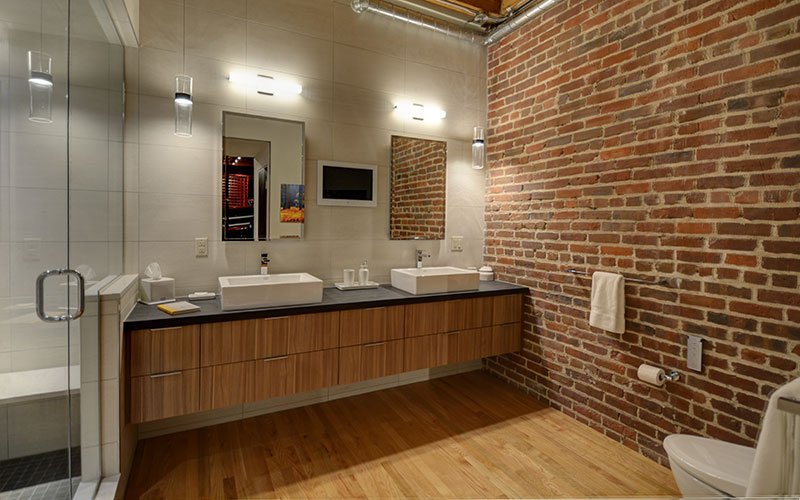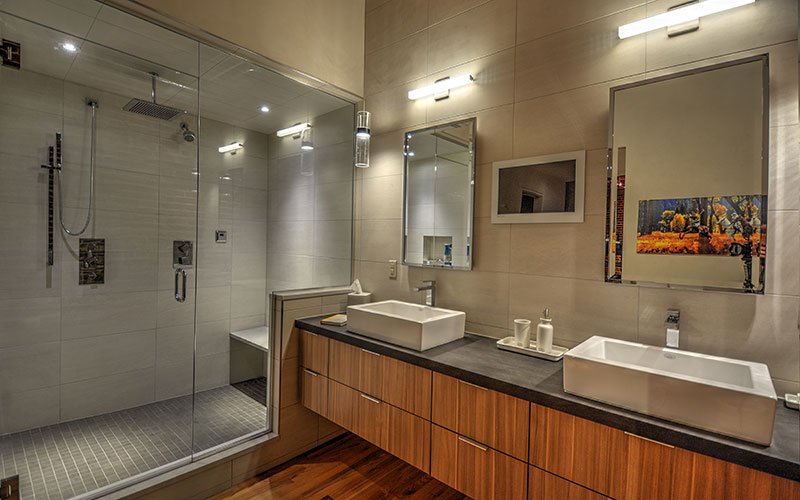HISTORIC LOFT REMODEL
This was an unique opportunity to transform an 1800 square foot space into a bachelor pad of leisure. The client wanted a second space separate from his main residence a few floors above to accommodate guests and entertain friends in a variety of ways. We ran the construction aspects of the project, and provided custom elements to enhance the interior design provided by Leap Interiors, architecture by Blue Line Architecture.
The space was located in a turn of the century loft building above a restaurant, which created several challenges in relocating restrooms and electrical upgrades. The completed space included a TruGolf simulated driving range, poker table, theater seating, basketball toss, and pingpong table.
A modern, streamlined custom kitchen rounded out the look, enhanced by a floor to ceiling wall clad in dark steel, including a radiuses pocket door for the half bath. The end result was a modern, inviting loft space while preserving the historic charm throughout.






“Entering the space I realized that a good friend had lived there a few years prior. Completing gutting the interior to open the space created a dramatic opportunity to achieve the true, authentic loft feel. 13′ ceilings and 1′ x 1′ beams balanced the modern design lines and finishes. Working in a 100 year old building was a healthy challenge.”
- David Schiach
